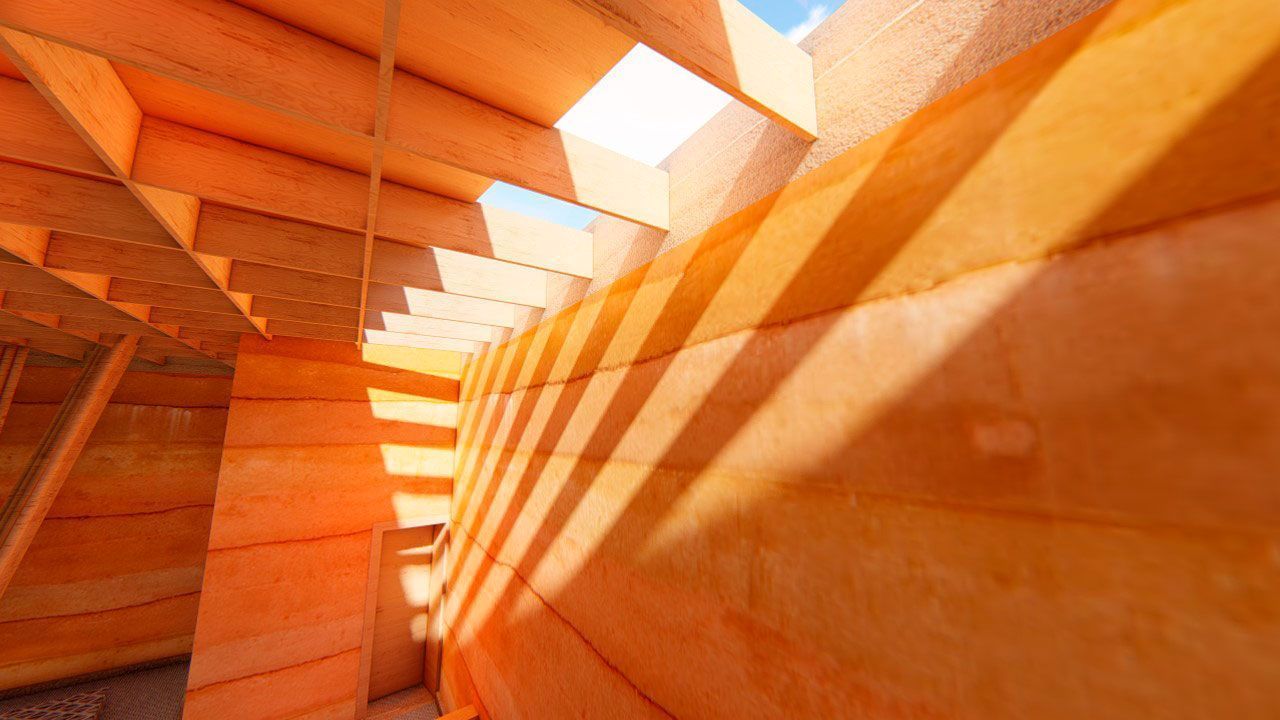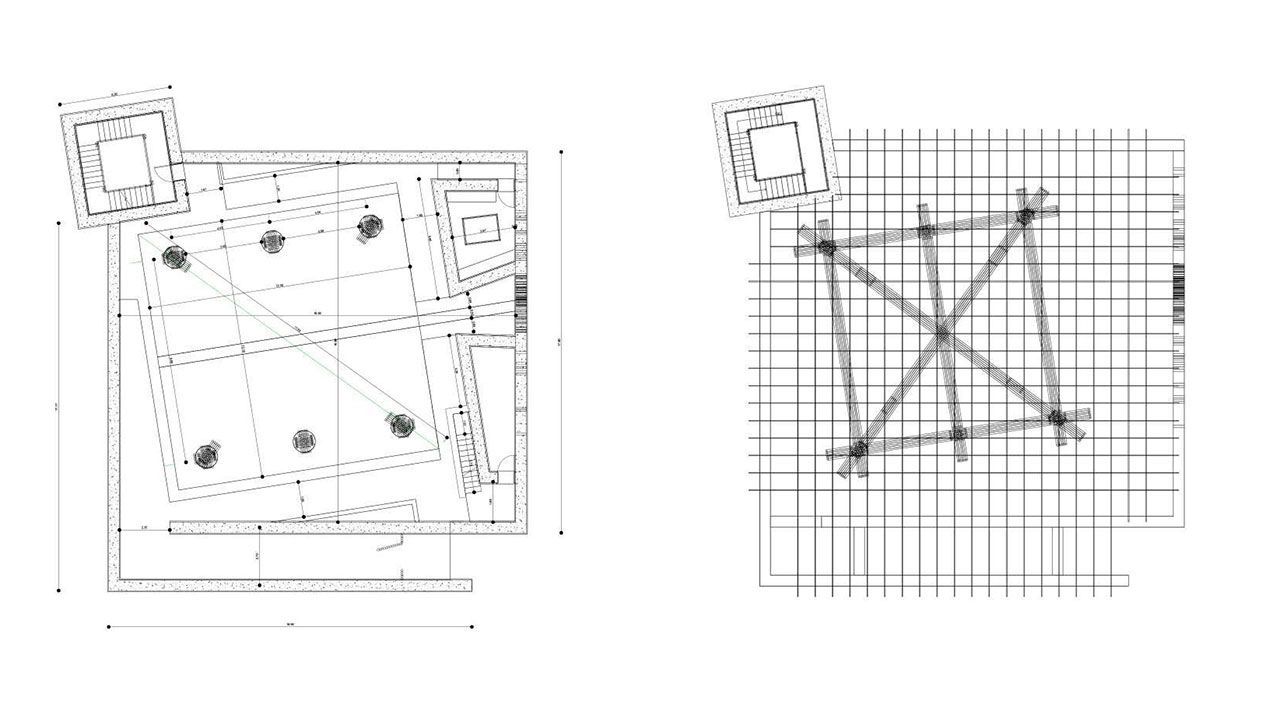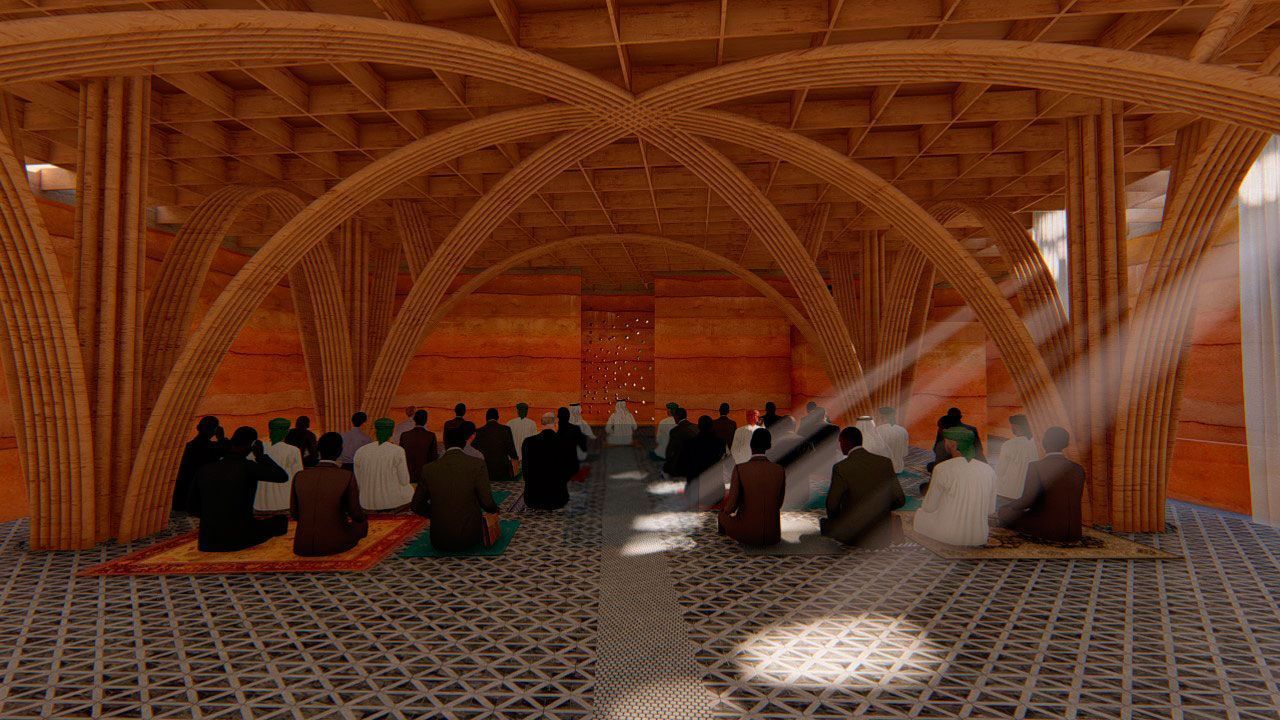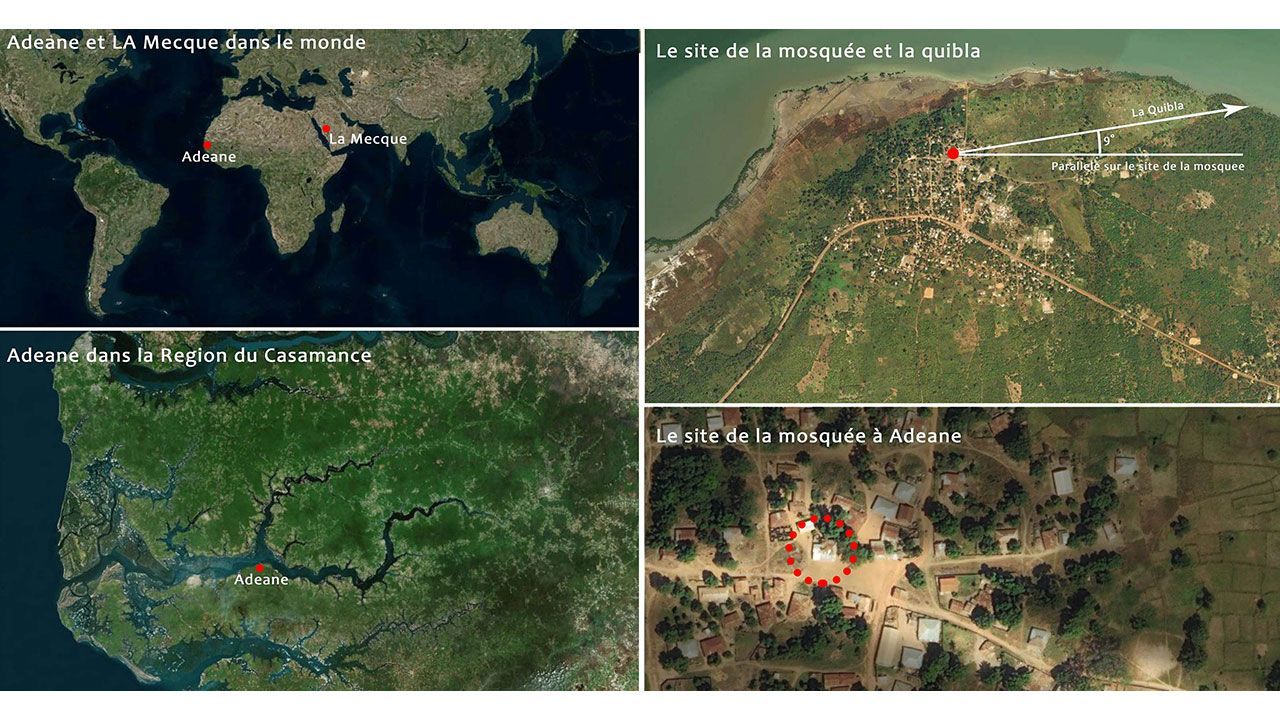Adeane Mosque
Adeane, Senegal
Community project
Not realized
CONCEPT
The project object of this report concerns the construction of the new Adeane mosque in the Ziguinchor Region. Following the decay of the old mosque, the community decided to re-launch the image of the city with the design of a new mosque, giving the community a unique and representative place of worship and attraction.
Based on Adeane’s centuries-old religious history, the project aims to create a unique mosque in sub-Saharan Africa, which aims to give value to the spirituality of the place and to divine faith. The divine power is emphasized through a majestic, unique and representative architecture in its exclusive use of natural materials and highly innovative technologies, but at the same time respectful of the environment and traditions. In fact, the birth of the mosque, in addition to the incomparable religious value, represents an identity of a place and an example of education, wisdom and integration with the cultural and environmental context, as the Koran teaches. Based on these concepts, the new Mosque becomes an example of respect for the cultural and religious tradition of the place, but also the enhancement of the innumerable wealth and natural resources of the area that constitute a value to be exploited for the development of the community. It integrates, in fact, with the environment in a metaphysical and conceptual equilibrium that will make it immortal, which can not happen with other materials such as cement or steel which are polluting and not natural materials. The new technology aims to improve the structural, thermal and acoustic conditions of the building compared to the normal use of cement, which due to the mechanical characteristics of the material can not favor thermal insulation and ventilation, causing poor environmental conditions with negative consequences on the quality of the life. Instead, the technology used wants to exploit the great potential of natural materials, lowering the construction costs considerably.
The place of prayer will then be oriented within the perimeter walls that will remain parallel to the road to integrate with the context, but which will immediately show the divine majesty thanks to their material and their strongly representative color.
The new mosque, through its modern form but inspired by tradition, will become an icon of the religious architecture of all Africa, thus promoting religious tourism, pilgrimages and cultural tourism, with a consequent positive impact on the whole of Adeane, but more generally all over Senegal. The architectural form is inspired by the constructive traditions of Africa but reinterpreted in a highly modern key. In fact, tradition today, due to globalization risks being lost, the responsibility to protect traditions, such as the millennial identity of cultures, is to the great characters and to the great places of reference of the communities. In this sense, the architecture of the project becomes identity and invites respect for traditions.
The mosque, through its architecture, becomes the interpreter of a sustainable development for well-being, health, technological growth, respect for tradition and culture, and savings. But above all it becomes a religious icon for all of Senegal.
ARCHITECTURE
The development of the architectural project is based on some fundamental considerations in conceptual and technological terms:
Identify the Qibla with maximum precision
Create an iconic architecture for Senegal
Install an innovative and sustainable technology
Reduce construction costs
Integration with the natural and cultural context
Reinterpreting tradition in a modern way
Each of the aforementioned elements are constantly interpreted and channeled into the composition of the building’s shape. The basic concept of the whole design is to give strength through matter and form to divine majesty. The divine is immense and invisible, yet it is present every day. At the same time, since the Mosque is a place of worship, the divine (represented by the most representative area of the volume, or the prayer hall) is covered and protected by an external wall that imposes itself in the context, manifesting its symbolic grandeur. This wall is a container of spiritual secrets, as the Koran preserves innumerable secrets.
The majesty of the external wall leads the visitor to enter and discover the path of faith along a long corridor that leads you to the prayer hall, which almost independently rotates towards the 9th Mecca (from satellite surveys).
The Minhrab is identified by an inlet that is in turn emphasized by myriad holes made in the wall that can create light effects that direct towards the divine light. Furthermore, the position of the Imam is emphasized by the geometric composition of the Minhrab which opens (metaphorically and specifically) to the direction of prayer.
All the main and most representative elements of a mosque are maintained and emphasized, but they are at the same time reinterpreted in a modern way.
The Minibar is created, which gives a great luster to the mosque and a central element to the prayer hall, consists of a fountain as well as in the most important mosques in the world.
The prayer room is open but protected by walls and large windows on the roof that let light filter from above, through glimmers, to create light effects and suggestive and unique shadows that can be interpreted as divine light.
The tower element is an extruded and oriented volume (unlike the perimeter walls) in the direction of the mecca, so as to immediately perceive also from the outside the rotation necessary to identify the Qibla. Inside the tower, a staircase leads up where the announcer can pray. To maintain the purity of the volume, the openings are not simple and banal windows, but of the hollow bands that welcome decorative wooden elements.
To increase the prestige of the mosque, instead of creating other towers or domes that would significantly increase costs without benefits, mini-towers are created in correspondence with the Library and the Founder’s Tomb, which from the outside are reminiscent of towers or domes, but from the inside are openings that let an indirect light (suffused) pass that will create a particularly evocative and mystical environment in the tomb, and a suffused light (good for reading and resting) in the library.
The library is located in the space dedicated to the Imam and collects light from above through the mini towers. The space of the library is lengthened to favor the preparation of the library and concentration in reading.
Specular to the library with respect to the Minhrab is the environment dedicated to the memory of the founder of the historic mosque of Adeane, the tomb becomes a mystical, spiritual and memorial place. The mini square tower inside it channels the light to create a particular effect that emphasizes spirituality
On the edges of the external volume there are fountains dedicated to purification before prayer.
At the center of the prayer room there is a further fountain (in glass) even more representative as the most important mosques in the world, and which evokes the traditional layout of the mecca. The choice of glass as a material is not to obscure the sight of the prayer direction that is highlighted by a strip in the floor with more precious material. At the same time the transparency of glass is a metaphor of the purity of faith and the divine.
Architecture, in all its parts, wants to represent religious iconicity and become an emblem for all of Sub-Saharan Africa, thus creating great religious visibility and attractiveness.
From a constructive point of view, architecture is based on a unique technology in sub-Saharan Africa, a mix of natural materials that are appropriately enhanced with appropriate scientific techniques and measures. The techniques in question are better explained in the following paragraphs and are the “rammed Earth” and the “structural bamboo”. Both high-tech techniques are larg or use in the most developed countries for contemporary architectures with natural materials, and are the result of surveys and projects conducted with various universities around the world. In addition, the techniques are based on luggage of more than a thousand years of experience. The use of these technologies is a great opportunity to re-launch the territory and enhance the environment, in a historical period marked by climate change and global warming on the knees the communities of the whole world. For these reasons, a public and highly representative building of wisdom and experience must be an example for the whole community. In this sense, the project of the New Adeane mosque is an example of sustainability, economy, tradition, spirituality and
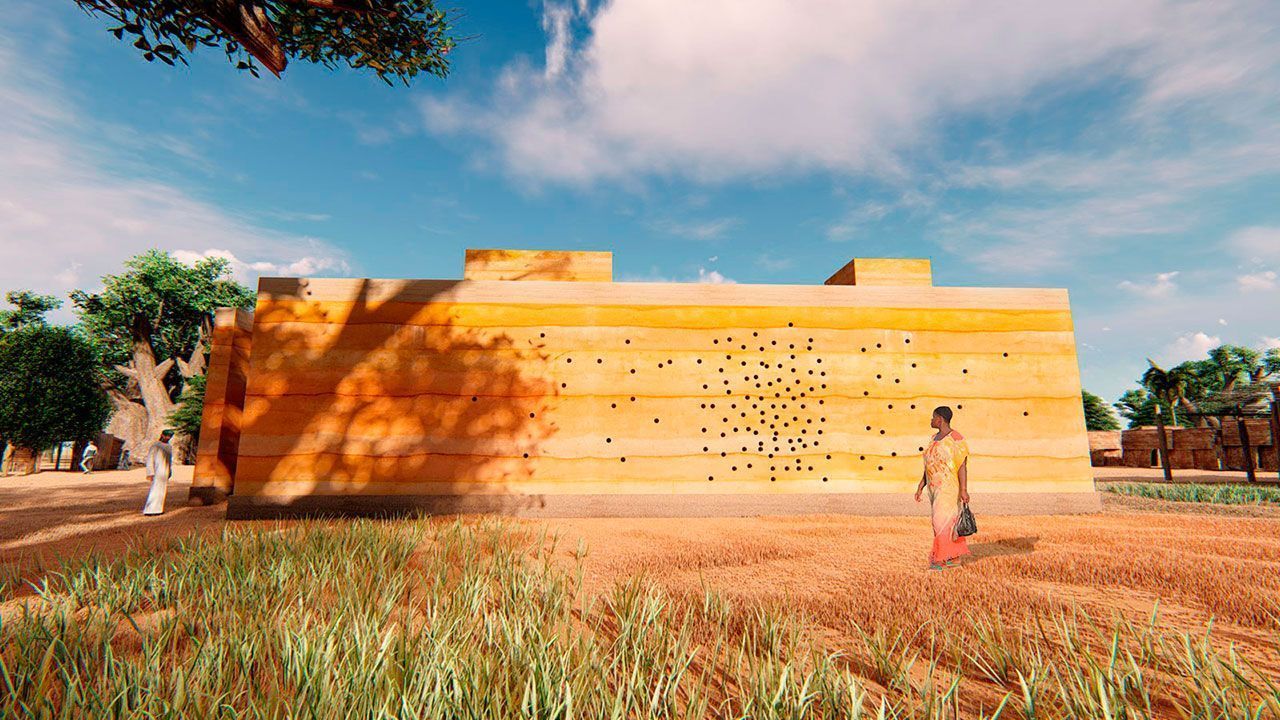
.jpg)
.jpg)
.jpg)
.jpg)
